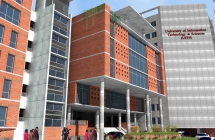
Name of the Project : Construction of Ahsania Mission Cancer and General Hospital (AMCGH) at Plot No. 3, Embankment Drive, Sector 10, Uttara, Dhaka
Description of Works Executed : 13-storied RCC framed structure [total floor area of 35,898 sqm (3,86,265 sft)], piling, construction of 2-level basement floors [having an area of 6646 sqm (71,514 sft)] , water proofing works of basement walls, R.C.C superstructure upto 12th floor including 2 nos. lift core, brick work including arch, plaster work, wall cladding tiles work of the whole building, door work, aluminium work including curtain wall, waste disposal system, electrical works, sanitary and water supply works, road works etc. including construction of the 3-storied Radiotherapy Vault Building.
